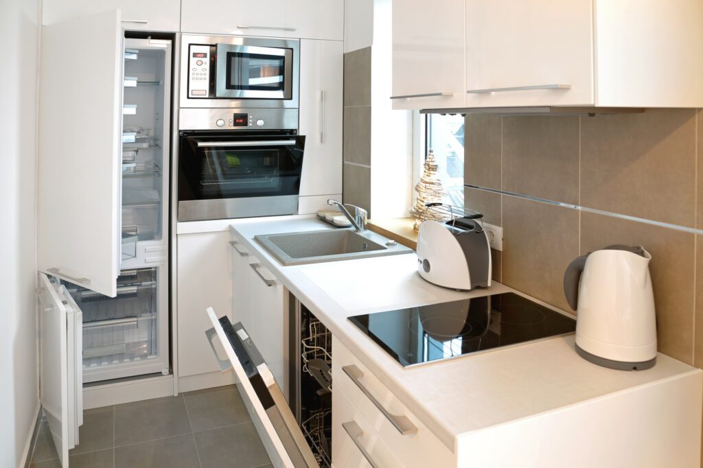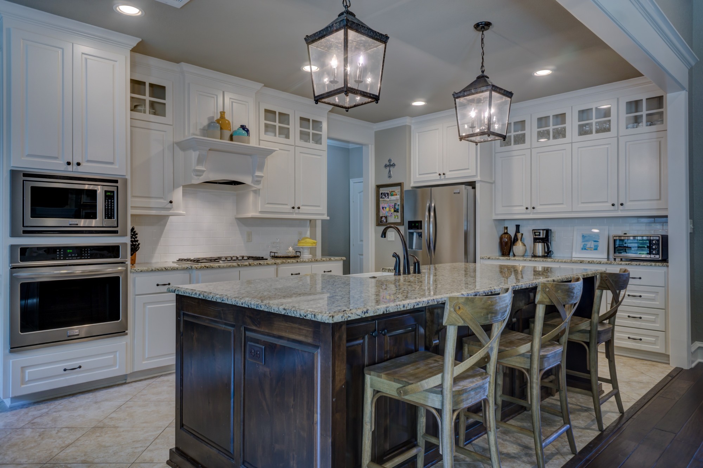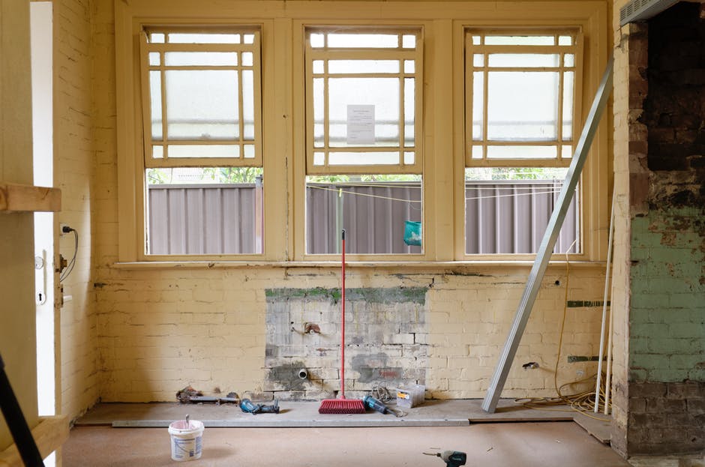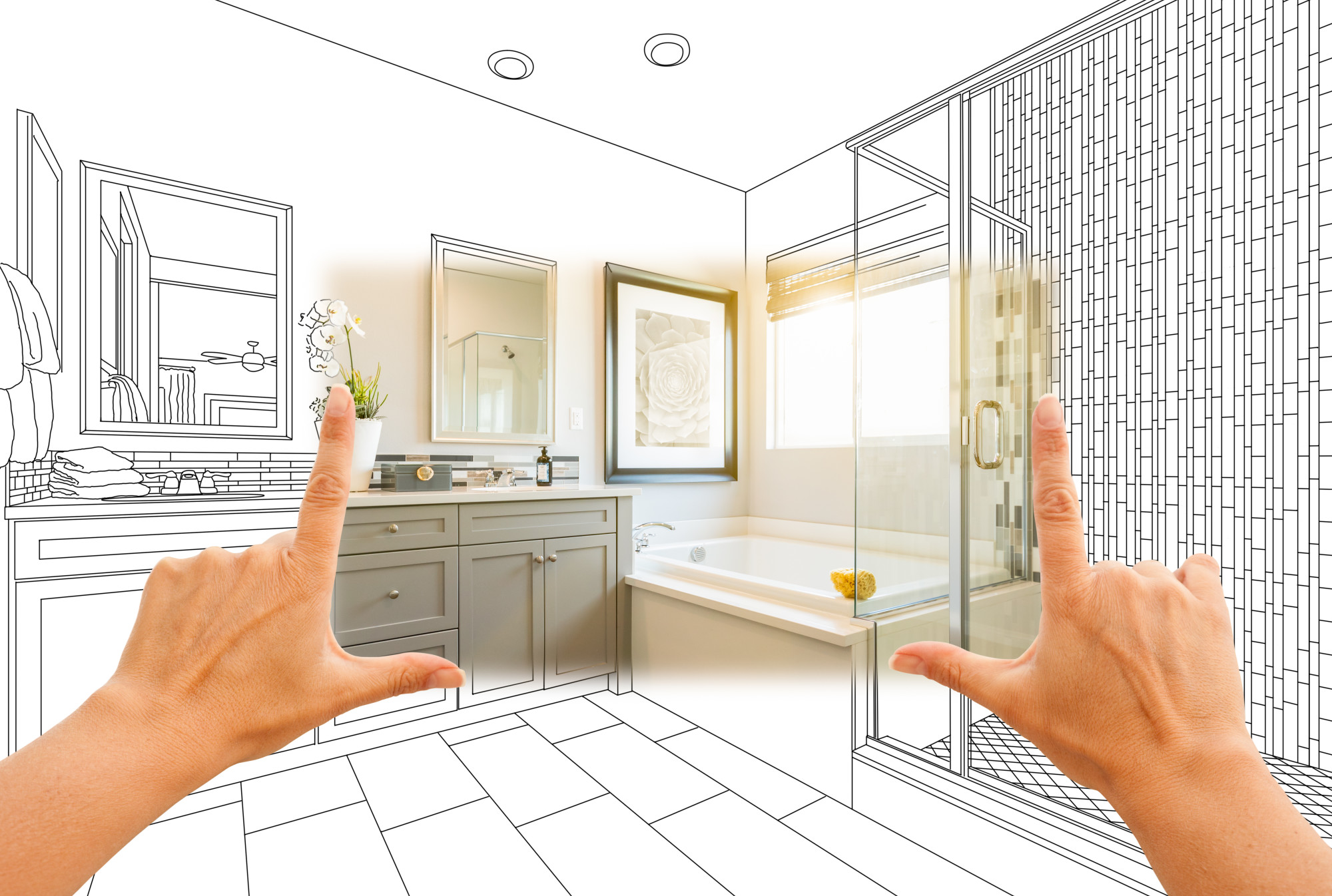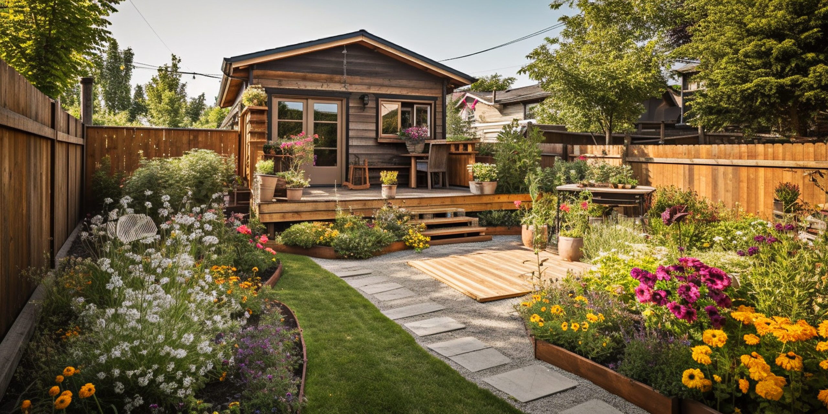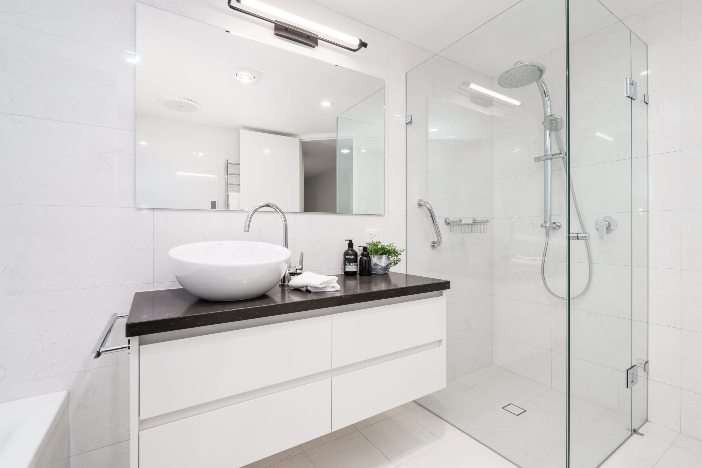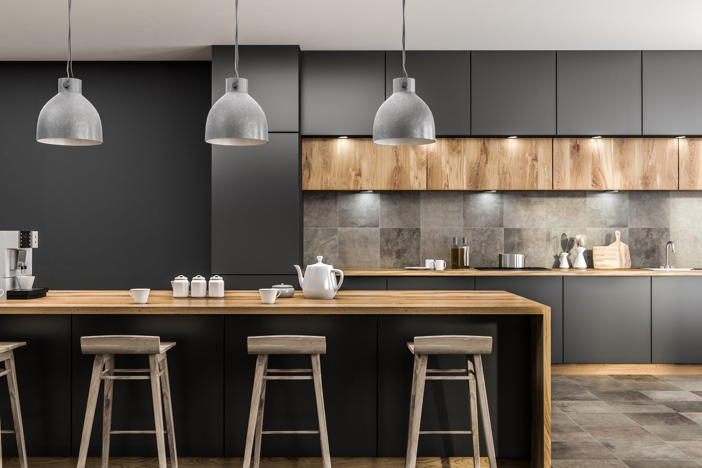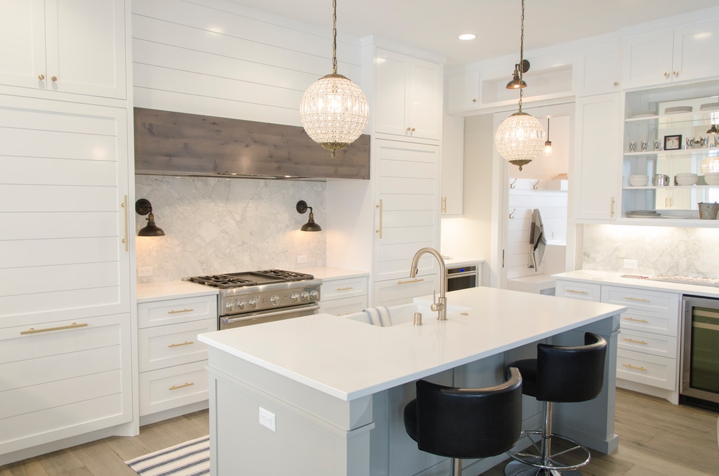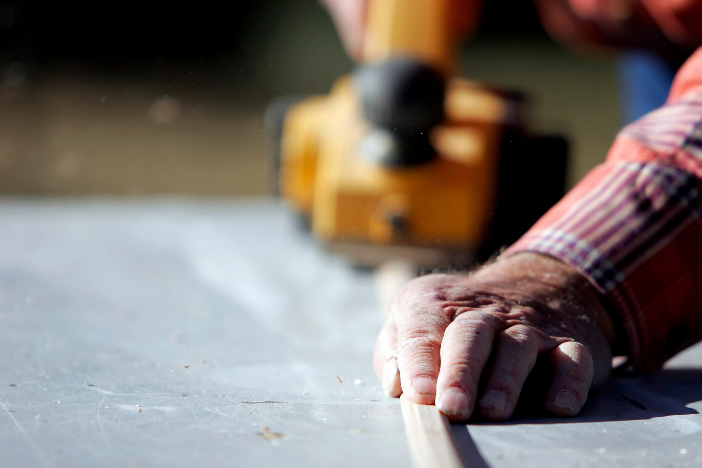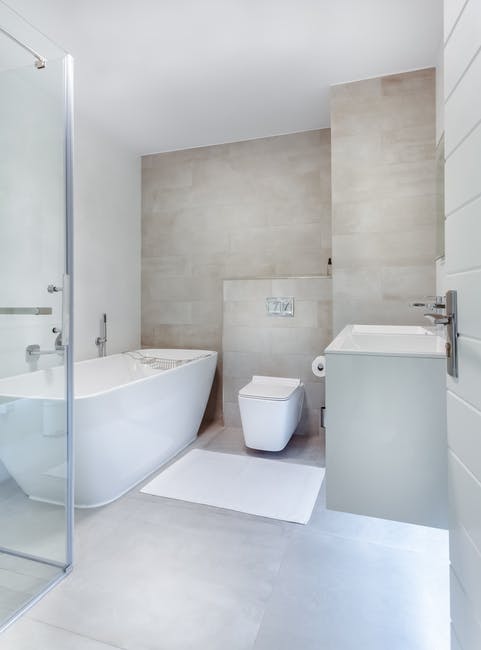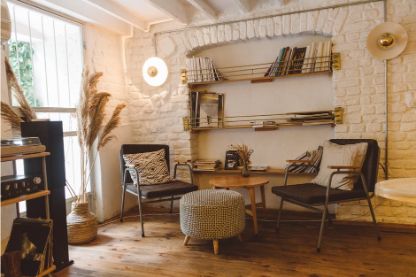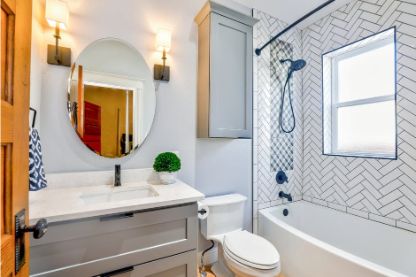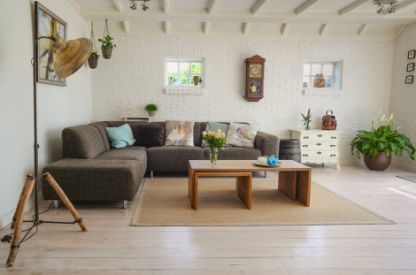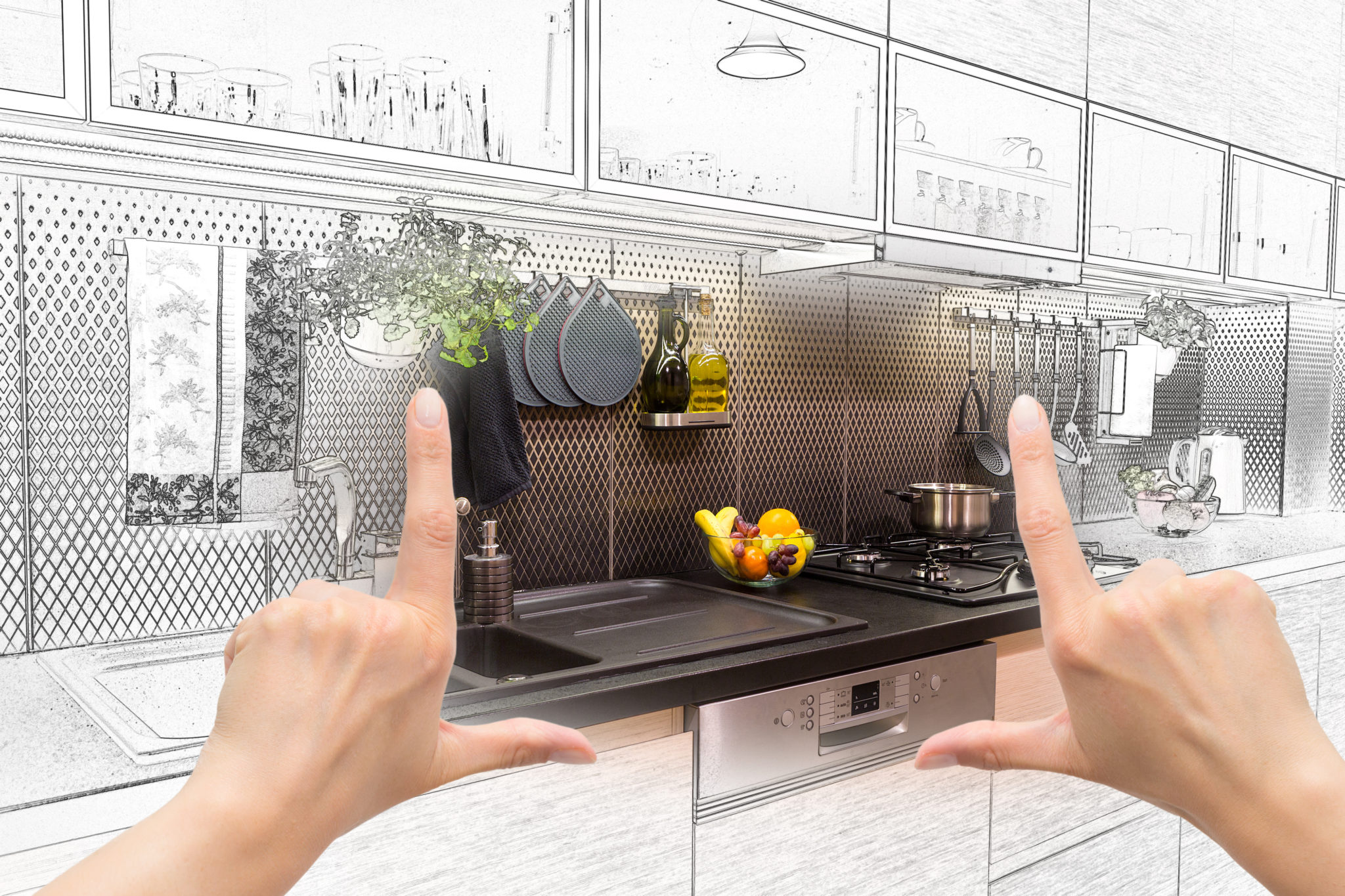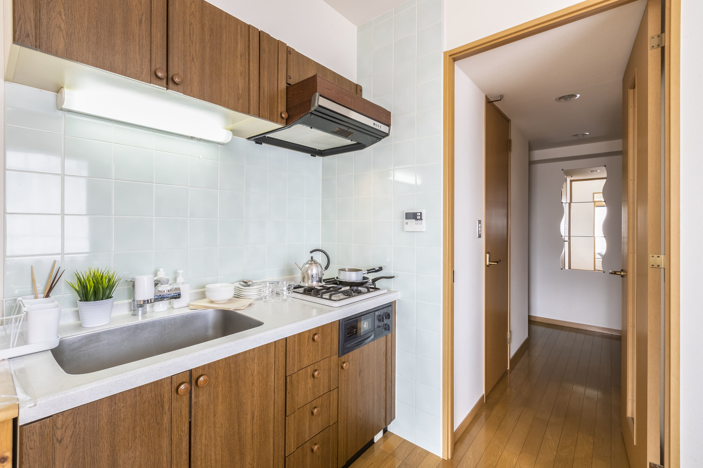Americans spend an average of 37 minutes a day in the kitchen cooking and cleaning up. Kitchens are the most popular room Americans renovate. Are you looking to update your kitchen but worried you can’t love the small space?
Think again! You can fall in love with a small kitchen. Here are some modern tiny kitchen ideas to inspire your galley kitchen makeover.
1. Rethink the Sink
You don’t need the big sink you think you may need. You can gain counter space by adding a smaller sink. The big standard sink is not always the best option and if your kitchen is small, you can always go with a single-insert sink to give you more counter space.
You can also choose an under-mount sink for additional counter space and easier clean-up of your counters.
2. Maximize Storage Options
You don’t need to compromise your workspace for storage. Having enough space to store all your kitchen supplies and food is a big problem in the small kitchen.
Make the most of the space you have. Try installing pantry and wall cabinets that reach all the way to the ceiling. The gap at the top of the cabinets may be appealing, but you are wasting some valuable space.
Over-the-door racks and shelves are another great way to reclaim some of the dead space in your cabinets. You can also add vertical dividers in the cabinets to help you store your pans, trays, and cutting boards.
You can also make your seating more than just a place to sit. Create a built-in bench seat in the corner that can also serve as a storage bench. You can add larger items like oversized pans or even dry goods in this secret storage space.
If you have an island or want an island, make sure you also add cabinets and storage underneath.
3. Smaller Appliances
Bigger is not always better when it comes to your appliances either. Some appliances take up more space than they need to, like the large side-by-side French door refrigerators.
You can opt for slim-line refrigerators that leave more counter space. These refrigerators can be as slim as 24-inches wide but are a little taller to help you have more space. You can also look for under-counter refrigerators that do not take up as much countertop space.
There are also smaller dishwashers, microwaves, and ovens specifically for smaller spaces.
4. Use Your Wall Space
Because your surface space is at a premium, make use of your walls. Try installing shelving or rods to store some of your utensils and small appliances to help free up some countertop space.
You can also build into the wall if you are renovating. These built-ins can be slightly deeper than the average shelf giving you more room.
Hooks are another great option to add to your wall. You can also hang your pots and pans from your ceiling or wall for more cabinet or drawer space.
5. Bright and Light
Light can make your kitchen feel bigger and more functional. Fluorescent lighting can cast a blue hue to your objects, so try using pendant lighting to help counteract the blue cast.
Pendants lights keep a small kitchen airy and light. Use smaller pendants to effectively maximize your small space. These lights will add more to your decor and also add lighting to freshen up your space.
Think about adding lighting on the floor. Install some lighting under your base cabinets to shine down on the toe plate. You can also add undercabinet lighting to lighten up space without taking up much more room.
Insert ceiling incandescent spotlighting to shadow the space and give it greater visual movement. Lighting your cabinets will help your kitchen feel bigger with visual focal points.
6. More Drawers
If you are adding cupboards, think about adding more drawers than doors. Drawers add easier access to every item instead of cupboards. Rows of drawers look chicer, and you can organize them to find your items quickly.
You actually utilize more space in a drawer than your cabinet. You can get more in the same amount of space because you aren’t wasting any room. Use dividers to organize your stuff and you will get more in the drawer than in the cabinet—and it will stay neat.
7. Eyes on the Floor
One of the first places you look when you walk into a room is the floor. The floor can be a visual illusion, which means using tiny tiles can make a small kitchen feel cramped.
You should choose larger tiles because there are fewer grout lines. If you want to tile, stick to ones that are at least 12×12, but larger is actually better.
For galley kitchens, you will probably have a more narrow center floor. You may want to choose another flooring option because grout lines will run parallel to cabinets making it feel busier.
You can also choose other floors like cork, which is a green choice and popular in industrial kitchens. You can also go for the popular wood-look LTV planks that are easy to care for and clean.
8. Focus on Your Positioning
The biggest thing to consider for any kitchen renovation is positioning. You want to learn how to work with the kitchen triangle. The work triangle makes small kitchens more efficient for meal preparation.
If you have a U-shaped kitchen, you should consider some slim cabinets to allow enough space for your key appliances. Try adding a narrow pullout pantry with drawers on each side of the stove to keep that triangle maintained.
A galley kitchen has counters on each side. One side is for your services with the dishwasher, sink, and stove. The other side has all your storage and cabinets.
Tiny Kitchen Ideas for Big Impacts
These tiny kitchen ideas will help your kitchen feel less cramped and more useful. Small kitchens are nice because they leave you more space in the rest of your home. Utilizing the space you have can keep your kitchen efficient.
Ready to renovate your kitchen? If you are ready to modernize your kitchen and fit your lifestyle, contact your Los Angeles kitchen remodeling contractor today for a free estimate. We will help you maximize your space and love your kitchen.

