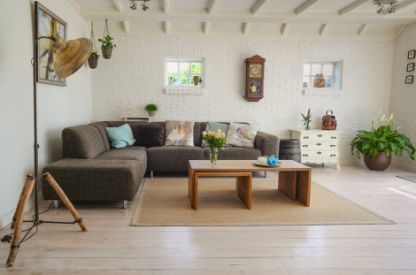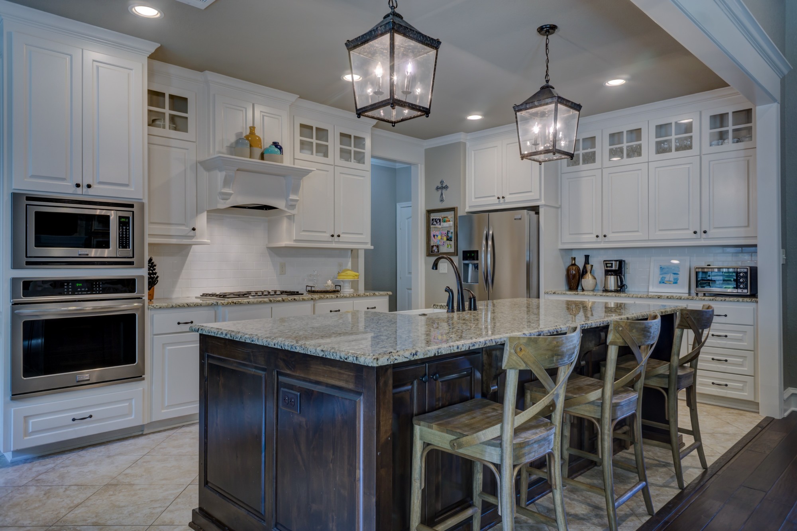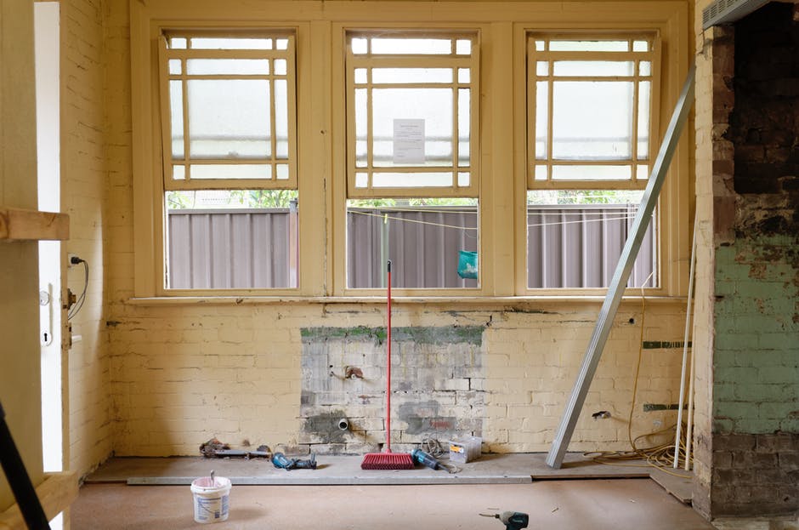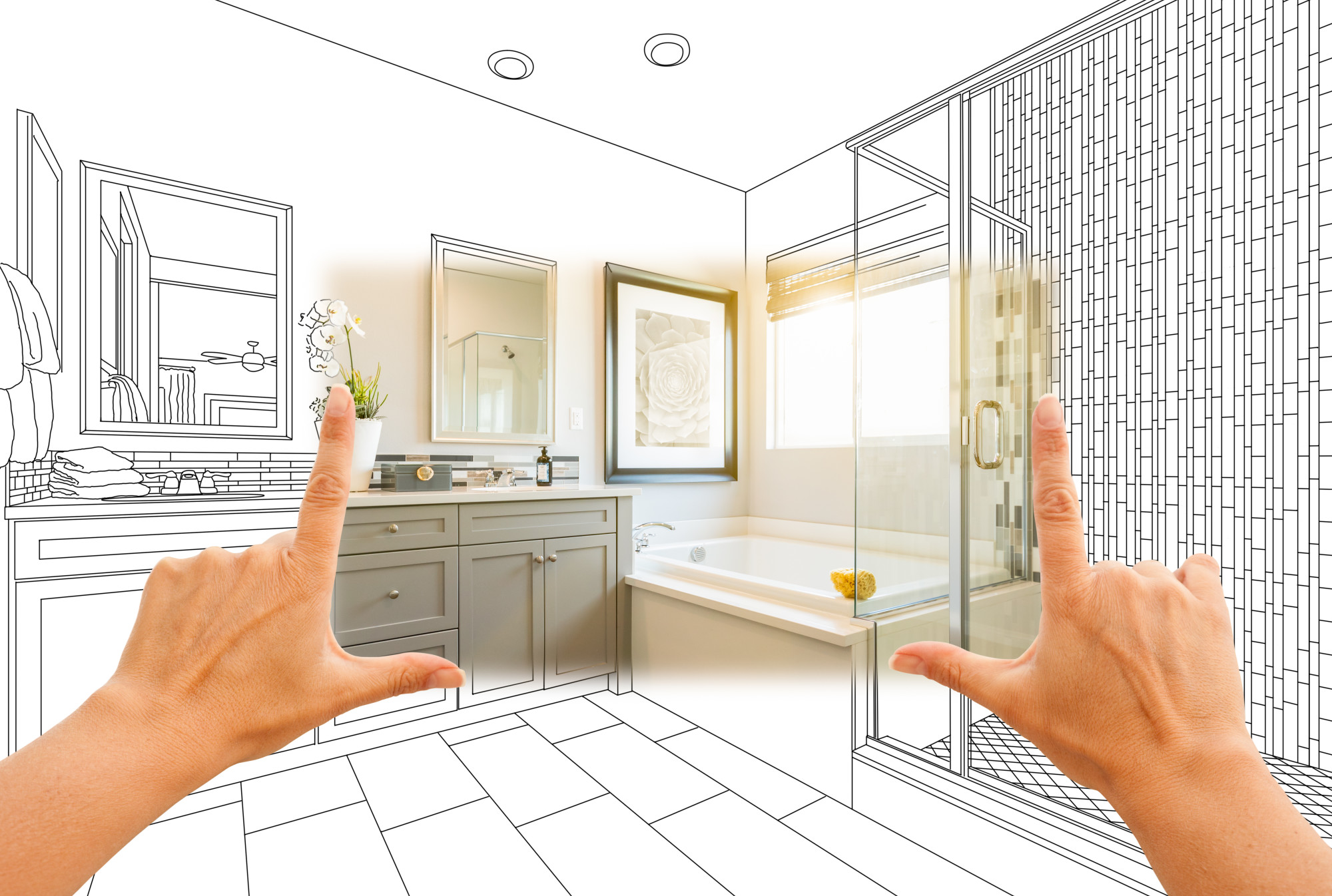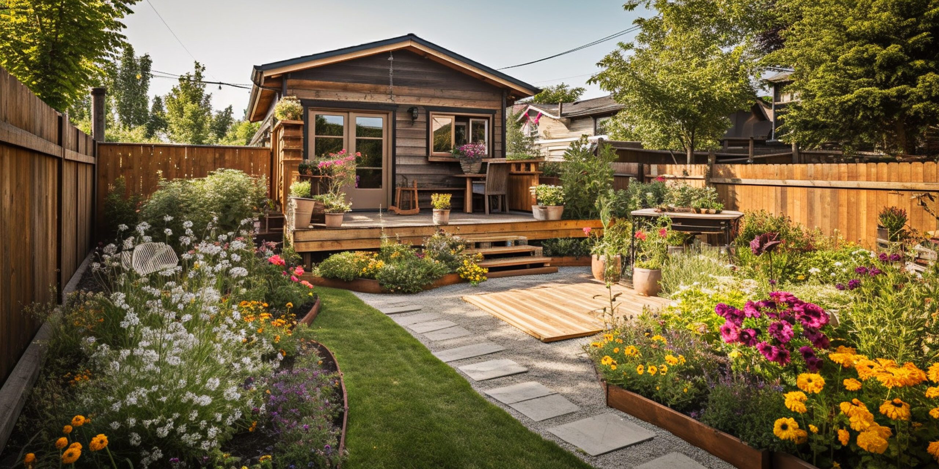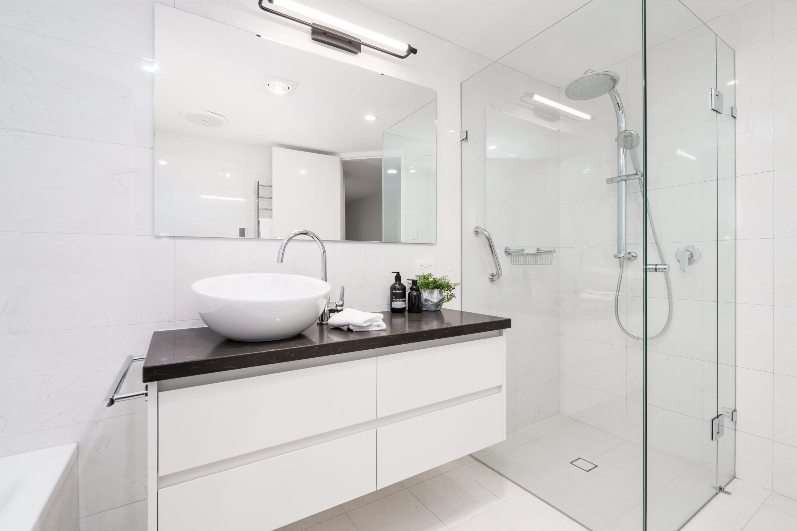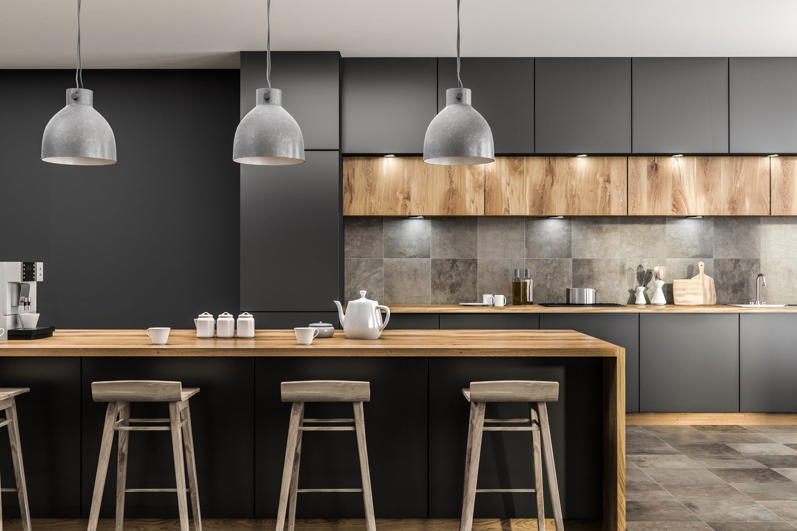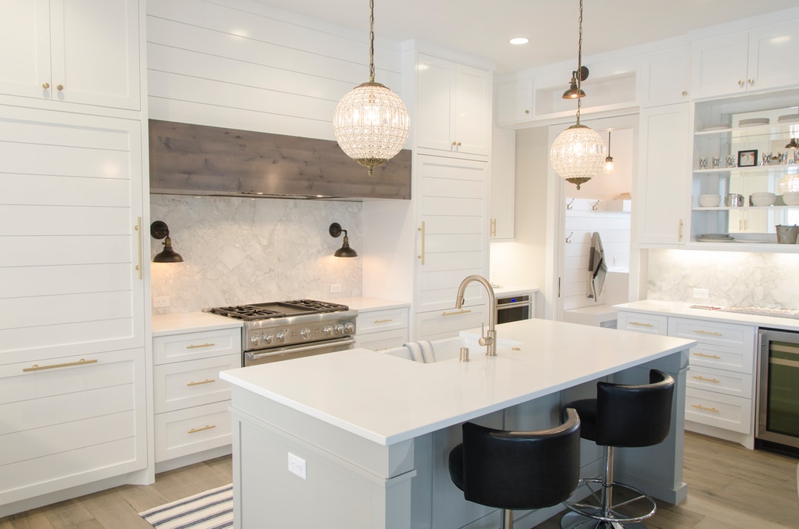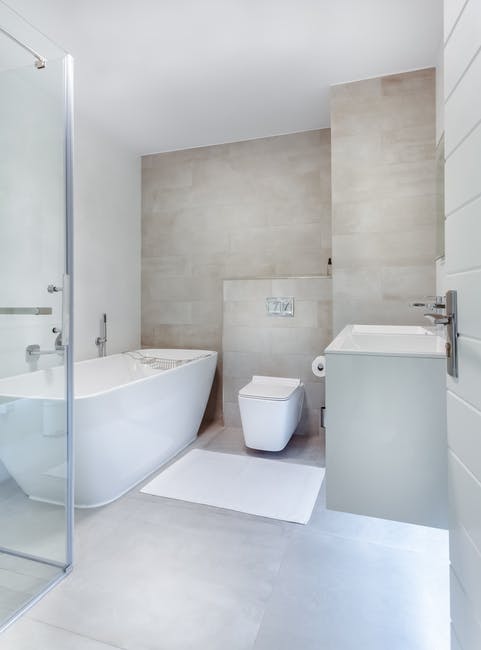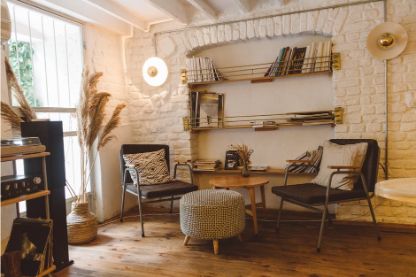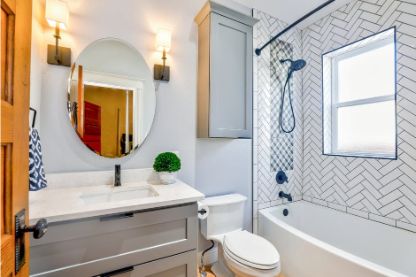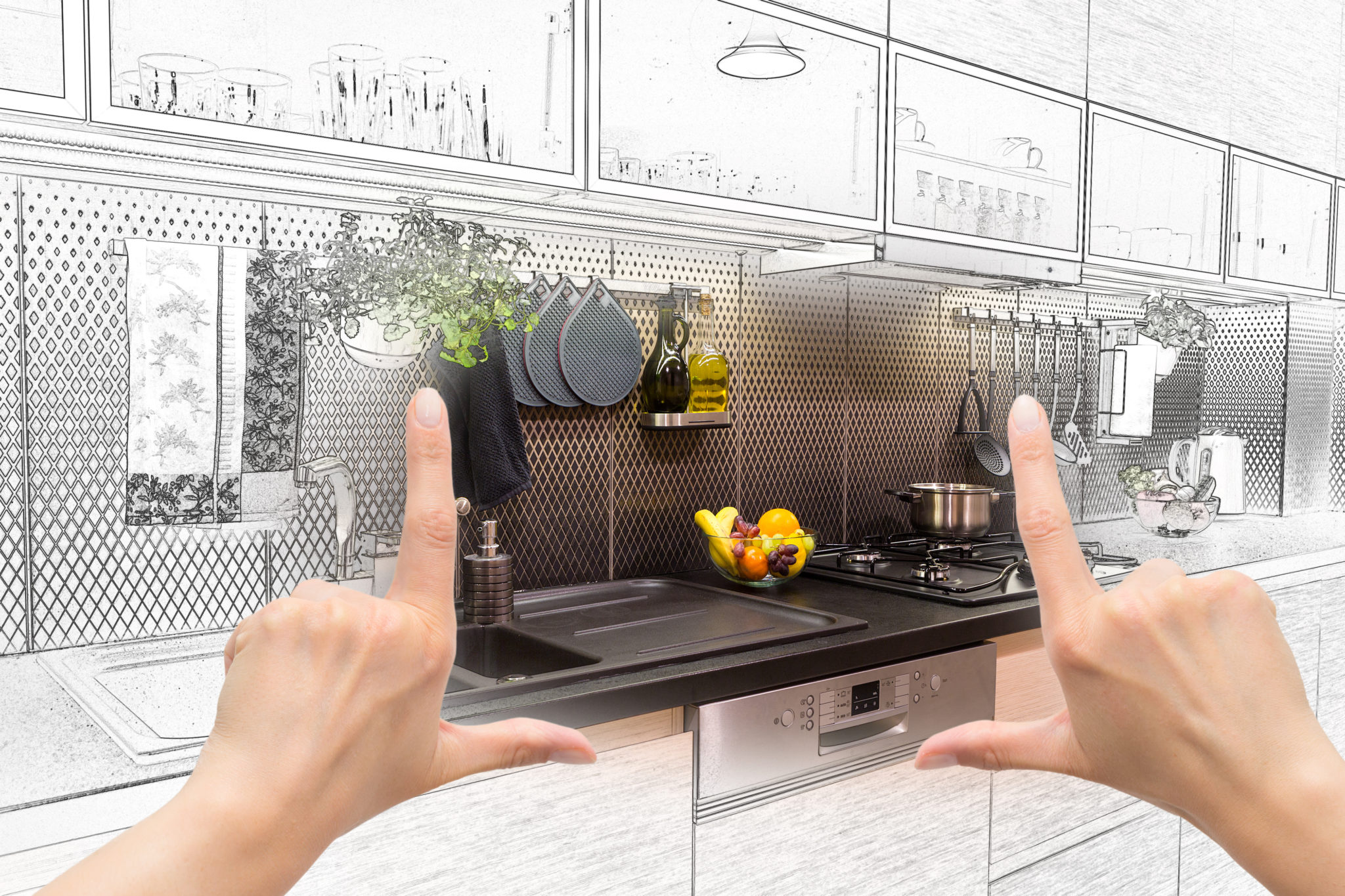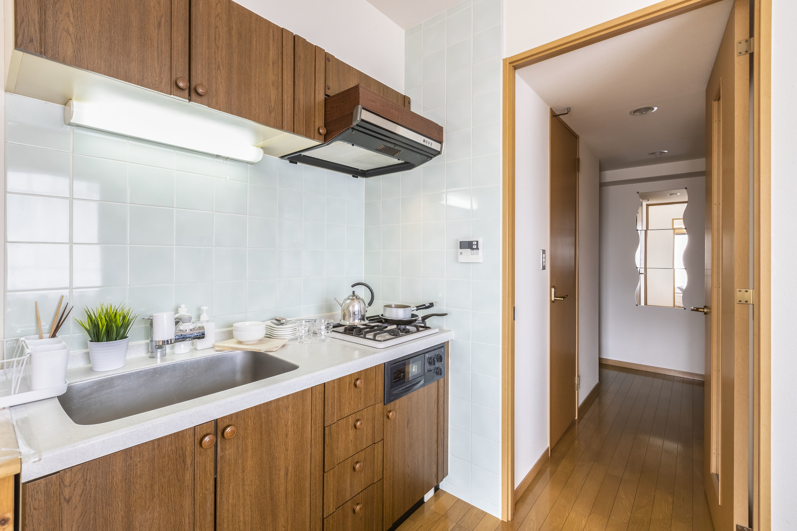Love the open floor plan concept? You’re not alone. One survey showed that 70% of people wanted the living room and family room area to be partially or completely open with 32% preferring completely open.
Open floor plans can make your common living spaces feel bigger and maximize the natural light without walls cutting off the flow of light and traffic. It also lets you entertainer easier and keep an eye on your kids when you’re cooking dinner.
But the open design presents a challenge with furniture arrangement. Open floor plan furniture layout ideas have to take into consideration the shared spaces and the lack of walls to anchor large furniture pieces.
Strategic furniture placement helps define the different areas without making the space feel closed off or crowded. It also helps keep the spaces feel connected.
Use these tips to help you arrange your open spaces.
Consider Space Needs
Before you place your furniture, figure out what functional areas you need to fit into the space. Open floor plans typically include your kitchen, dining room, and living room in one large space.
Eating, preparing food, watching TV, and entertaining are the usual activities you do in those spaces. Consider other activities you or other family members do in the area frequently, such as doing homework, working from home, or reading.
Decide how and where you’ll fit those various activities into the space. Consider the types of furniture needed for each activity. You might need a desk as a homework station or as a mini home office.
Define Focal Points
Give each functional area a focal point to help define it and arrange furniture within the space. Unless you’re planning a complete kitchen remodel, you can’t do much about changing the focal points. In an open layout, the kitchen typically has an island or peninsula that creates the focal point.
In your living room, the focal point might be a large L-shaped sectional that anchors the seating area. In the dining room, it could be the table or an ornate chandelier.
Arrange the furniture pieces to highlight that focal point. If you use the chandelier in the dining room, you might place your table underneath it. For a sectional in the living room, you might position chairs opposite the sectional to face it.
Let the Sofa Float
With an open floor plan, you have limited wall space for large furniture pieces. You may be used to positioning your sofa against the wall, but letting it float in the middle of the room is often a better move.
A sofa sitting in the middle of the living room serves as a partial divider for the spaces. It helps define your living room space where it flows into your kitchen or dining room.
Not crazy about staring at the back of a sofa? Position a decorative console table behind it. The table adds an anchoring effect, hides the sofa, and increases storage and display space.
Leave Space Between Areas
Help give each functional area its own space by spreading out the furniture. Instead of putting your living room sofa right next to your island, move it into the living room area a few feet. Choose a smaller dining room table so you can leave more space between it and your living room seating.
The physical space between furniture in the different functional areas gives each one a sense of separation without using physical barriers. You maintain the open layout while making it clear where each area is.
Watch for Walkways
When placing furniture in an open room, consider how people move through the area. The furniture should allow a smooth flow of traffic to different areas of the space.
Traffic flow doesn’t have to be in a straight line. Curving pathways also work, as long as you can get to different parts of the room easily without tripping over furniture.
An ideal living room walkway width is 30 to 36 inches wide. If you can’t leave that much space for walkways, leave at least 18 to 24 inches between furniture pieces. Wider pathways make it easier to move around and prevent congestion when you have lots of people in the space.
Arrange Furniture Around Rugs
Don’t underestimate the usefulness of area rugs in designing your open floor plan layout. A large area rug in your living room helps frame your seating area. Arrange your sofa, loveseat, or chairs around the rug to create a cozy and functional seating nook.
You can use the same idea in the dining room. Use an area rug under your dining room table to help visually contain the functional area without closing it off to other spaces.
Use Divider Shelving
A strategically placed bookshelf adds storage and display space while physically dividing your open space. That division helps separate the functional areas. It can also make it easier to arrange the rest of the furniture.
Opt for an open-back bookcase that lets you see through the shelves. This lets the light flow through the spaces. It gives a sense of division without completely cutting off the spaces, so you still maintain that open feel.
Coordinate Furniture
Open floor plans typically look best when you coordinate elements without being overly matchy. Repeating colors, patterns, and styles in your furniture throughout the spaces helps you get that coordinated look.
Consider the line of sight from different parts of the space. From the living room, you can likely see your living room furniture and the kitchen. Picking furniture pieces and decor that work well together makes the room feel cohesive.
Try Open Floor Plan Furniture Layout Ideas
The best open floor plan furniture layout ideas maintain the perks of the open floor plan while creating a sense of unique spaces. Letting furniture float in the room gives you more arrangement options and helps create boundaries for different areas.
If your open floor plan needs a refresh, check out our interior remodeling services. We can help you determine the best layout and make changes to fit your vision for a functional and beautiful space.

