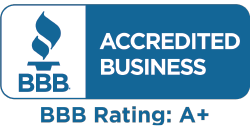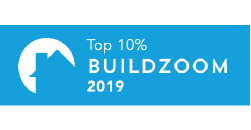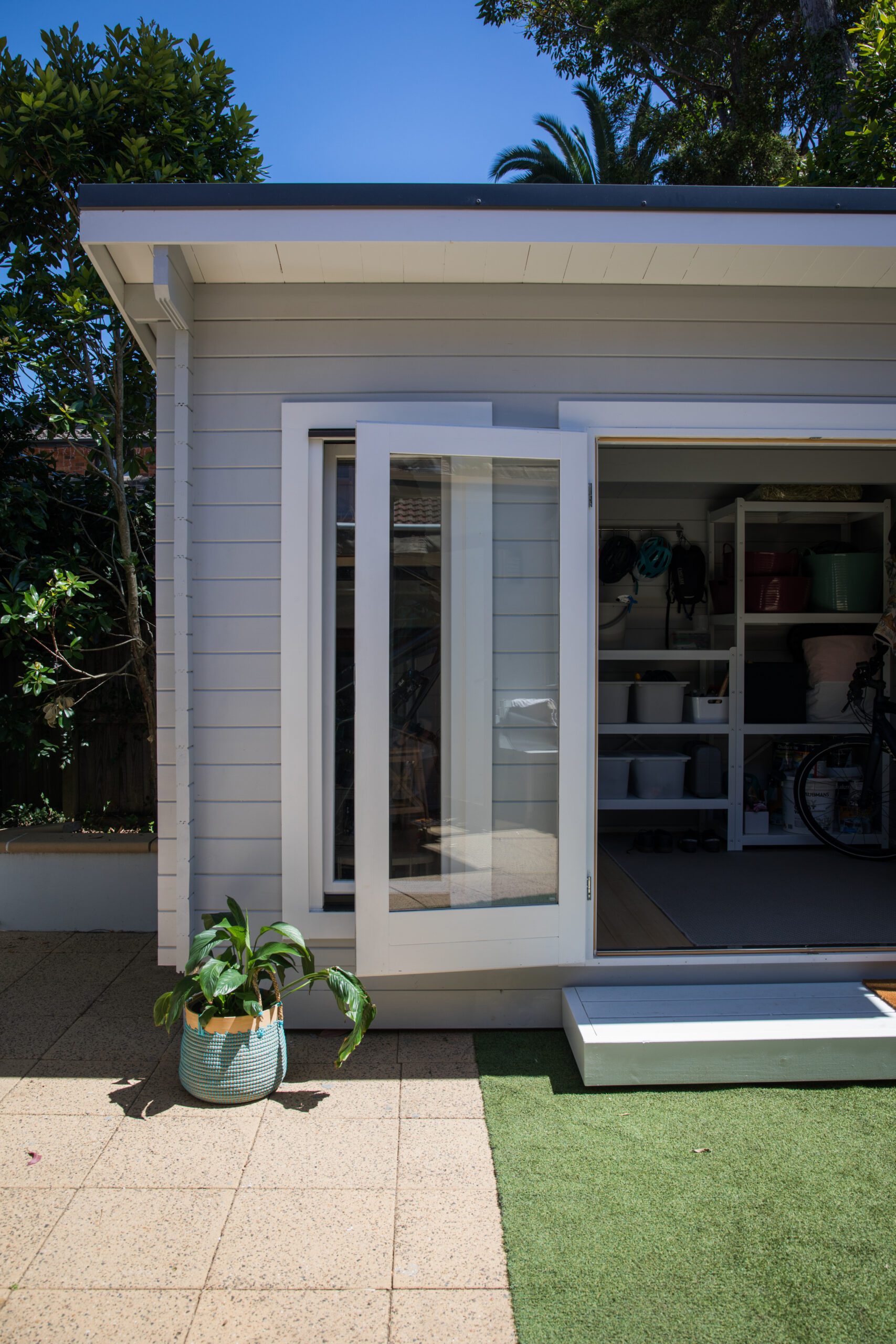transforming unused spaces into cherished places.
We keep your data safe and secured and never sell it to 3rd parties, according to our privacy policy








Home » Our Services » Garage Conversions & ADU

Accessory dwelling units (ADUs) and garage conversions are a popular and fantastic way to bring new life into your home. These types of projects—adding additional rooms or even an entire new floor to a home—help homeowners get more value from their home while ensuring their home continues to fulfill their changing needs.
There are a wide variety of reasons that drive homeowners to embark on a room addition or a garage conversion. For example, they may seek to accommodate a growing family through a room addition or converting their garage into a bedroom. Converting a garage into an additional dwelling unit allows homeowners to generate new income from renting that space. A garage converted into an apartment also will enable families to accommodate the elderly in
circumstances when they need to reside close by.
800 Remodeling has seen an understandable spike in ADU and garage conversion projects in Los Angeles since the beginning of the global pandemic. By converting the garage into an office, those newly working from home can achieve a valuable physical separation between home and work. Meanwhile, others have found the income from renting their new accessory dwelling unit a game-changer during times when other revenue streams might be less reliable.

When he give you a price, and you know it's fair, that's the last price. No surprises.
Jim & Monic
I love my new kitchen! They didn’t even break one single china glass!
Beth Sharp
You were on top of the job from the beginning to the end.
John & Jane
You were on top of the job from the beginning to the end.
Sarah
Restrictions: * O.A.C.(On Approved Credit), Certain restrictions may apply. Call for details.
Copyright © 2024 800 Remodeling Inc. | All Rights Reserved